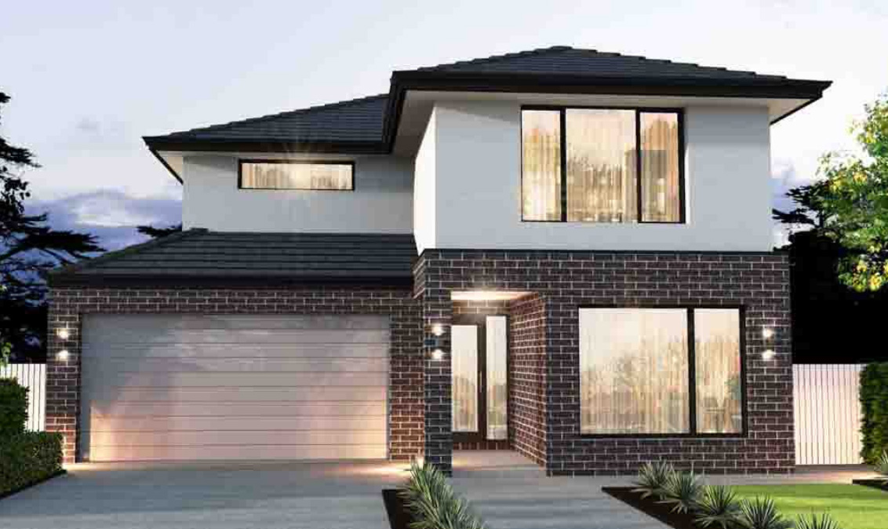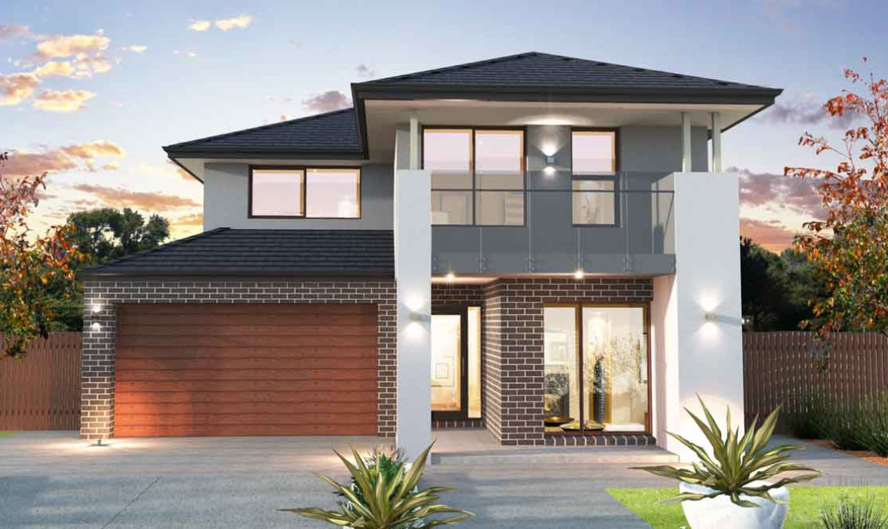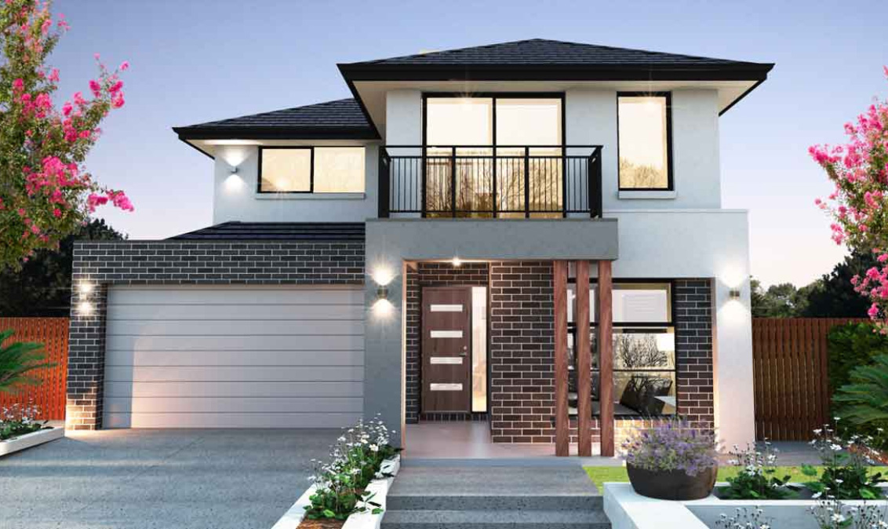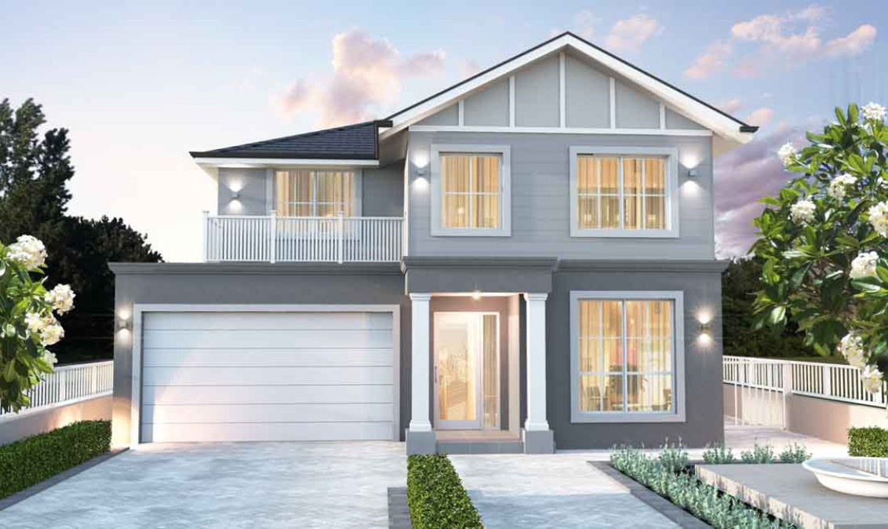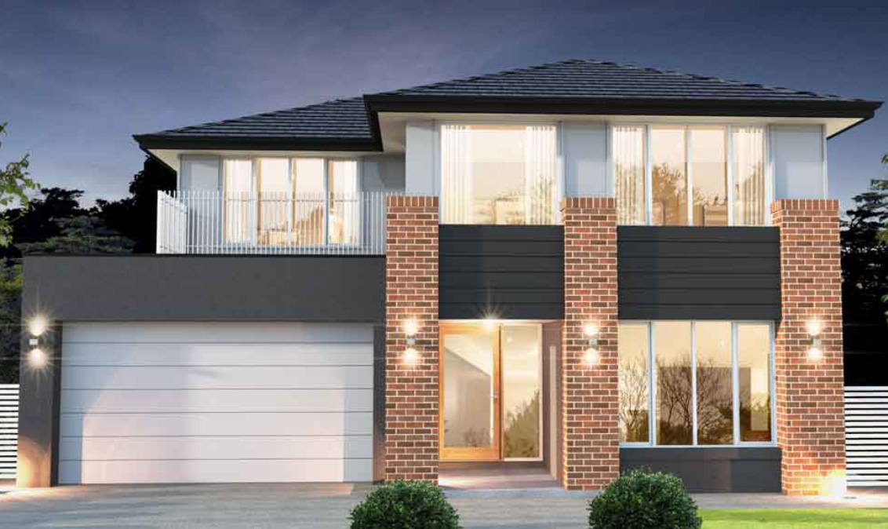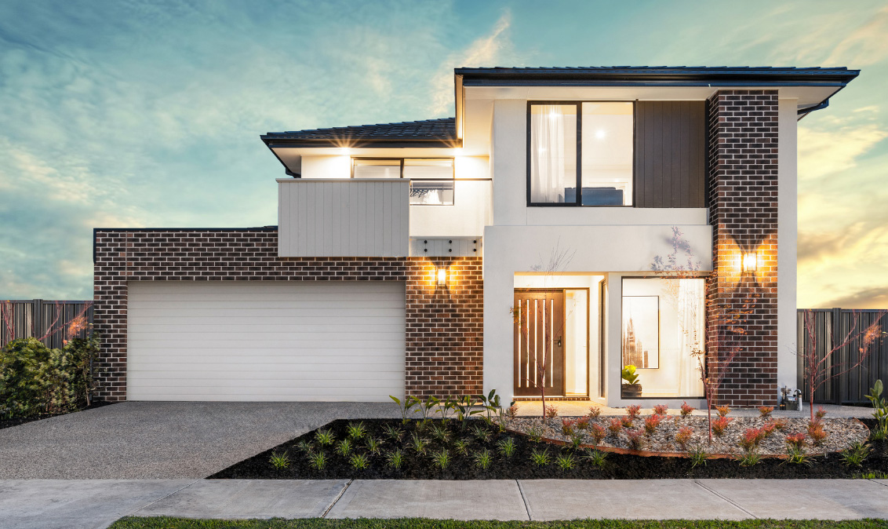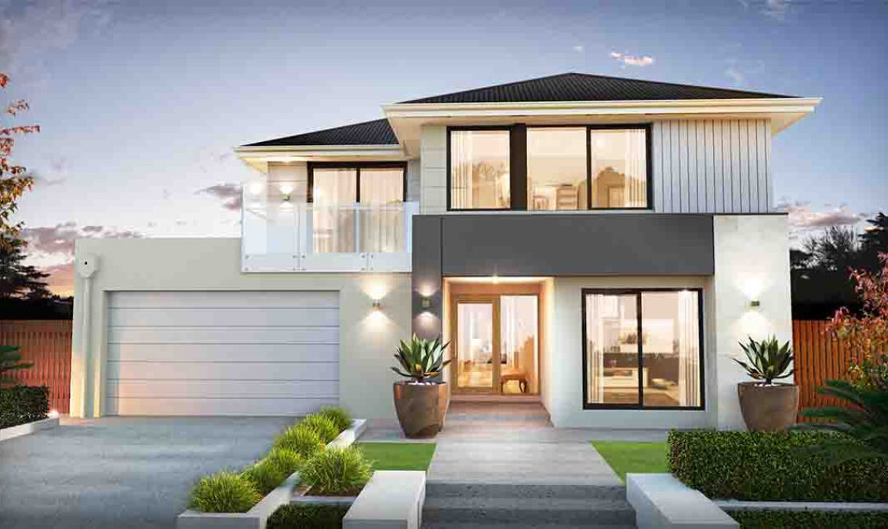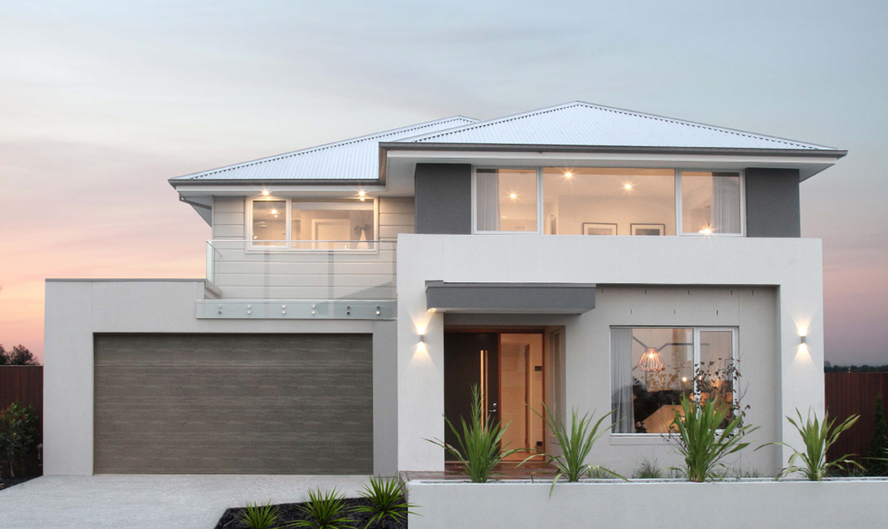
GROUND FLOOR
128.82m2 | 13.87sq
FIRST FLOOR
140.37m2 | 15.11sq
GARAGE
37.28m2 | 4.01sq
PORCH
2.83m2 | 0.30sq
ALFRESCO
10.96m2 | 1.18sq
TOTAL AREA
320.26m2 | 34.47sq
HOME WIDTH
11.26m
HOME LENGTH
18.93m
SUITABLE FOR LOT
12.5m x 28m
Features
- 3 Living areas plus Study
- Oversized Kitchen with extensive joinery
- Optional Guest Suite or 5th Bedroom wit Ensuite and WIR
Floorplan Options
- Shower to Powder Room on Ground Floor
- Study, additional Master WIR & WIL in lieu of Retreat
- Ensuites to BEd 3 & 4 in lieue of Bathroom
- Alfresco & Meals swap
- Guest Suite in lieu of Bathroom
- Alfresco & Meals swap
- Guest Suite in lieu of Formal Lounge and Library
- Guest Suite in lieu of Theatre
- Retreat in lieu of Ensuite 2
- Grand Lounge in lieu of Formal Lounge & Library
- Grand Master & Dressing Room in lieu of Rumpus
- Dressing Room in lieu of Rumpus
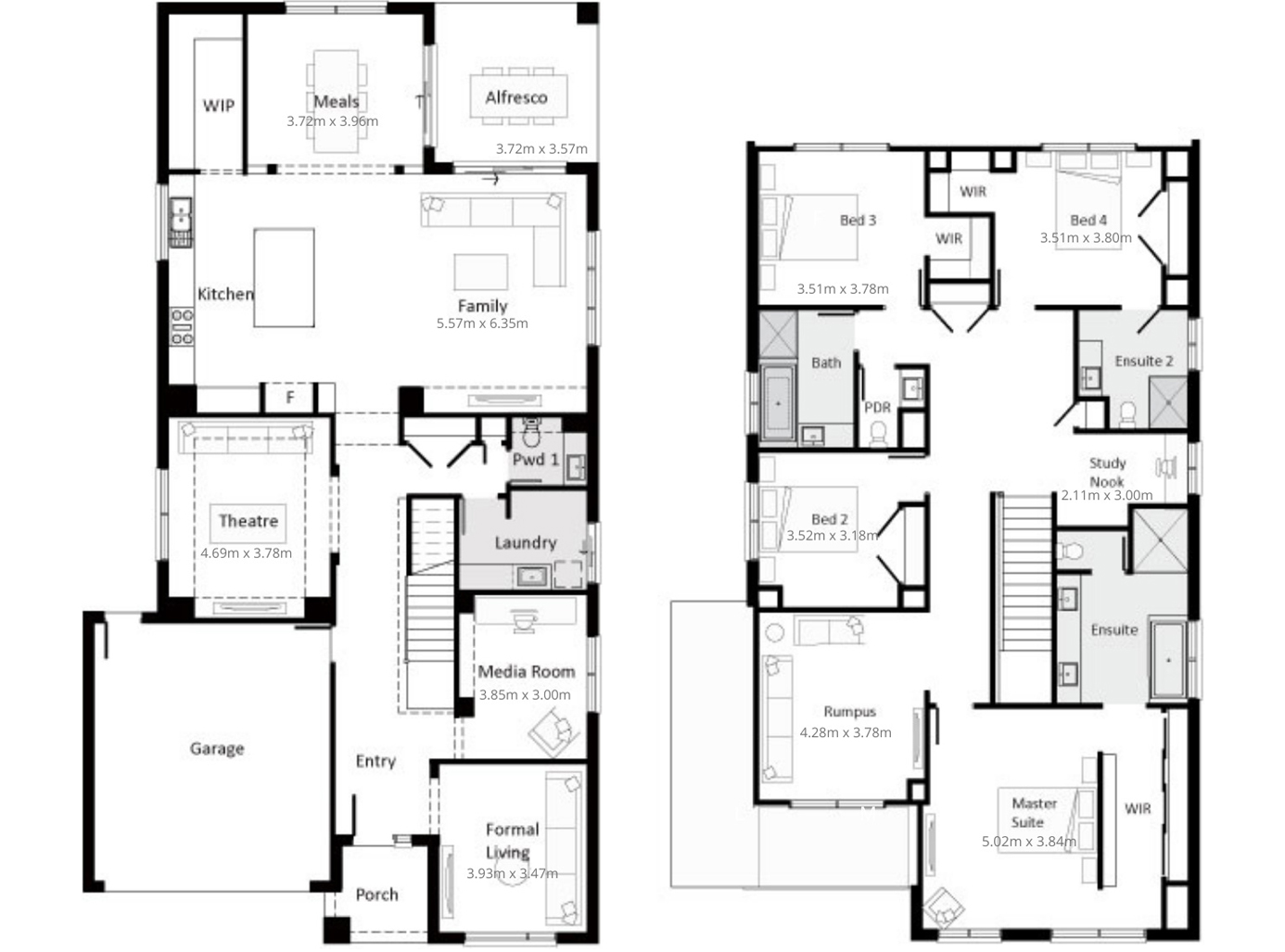
Bedrooms
Bathrooms
Garage Spaces
Toatal Area
