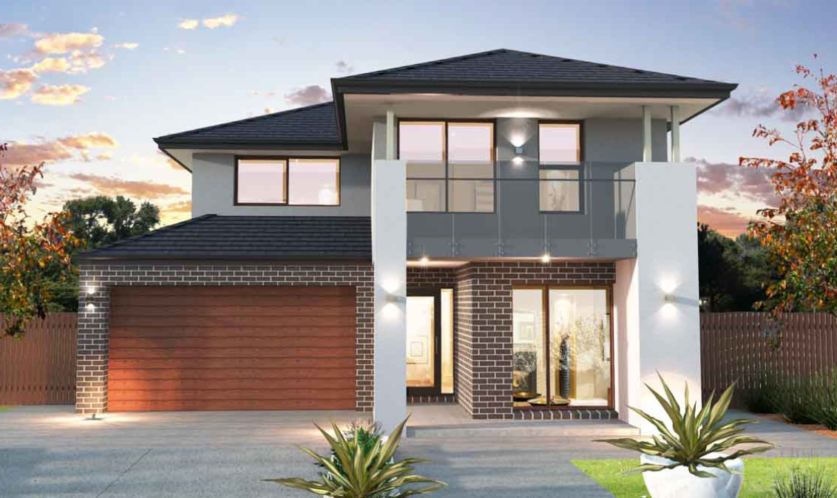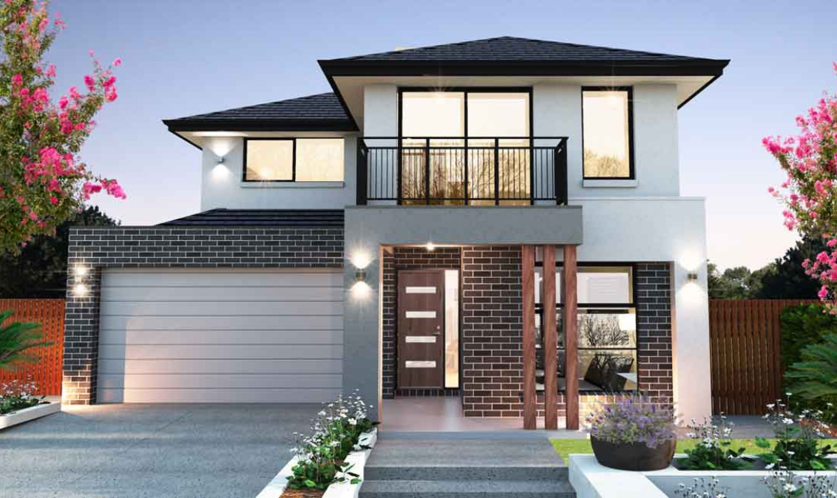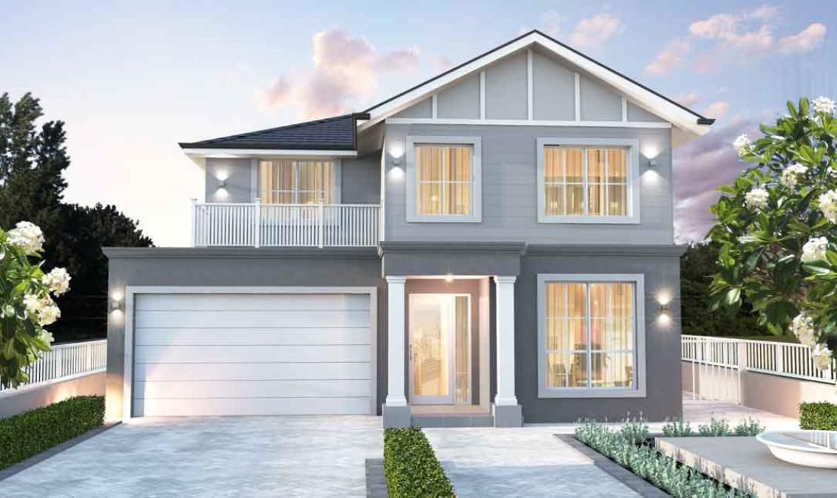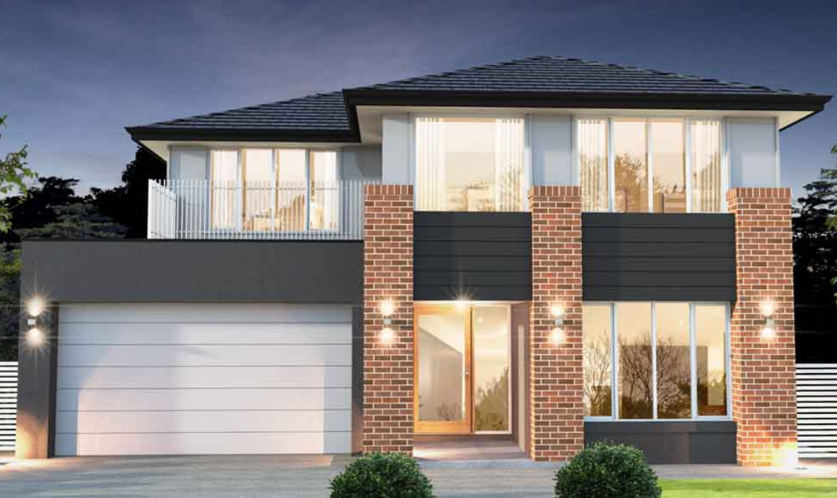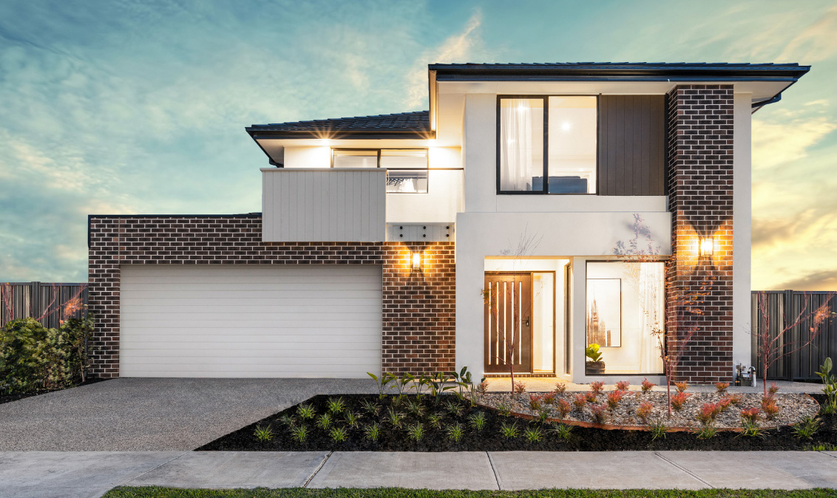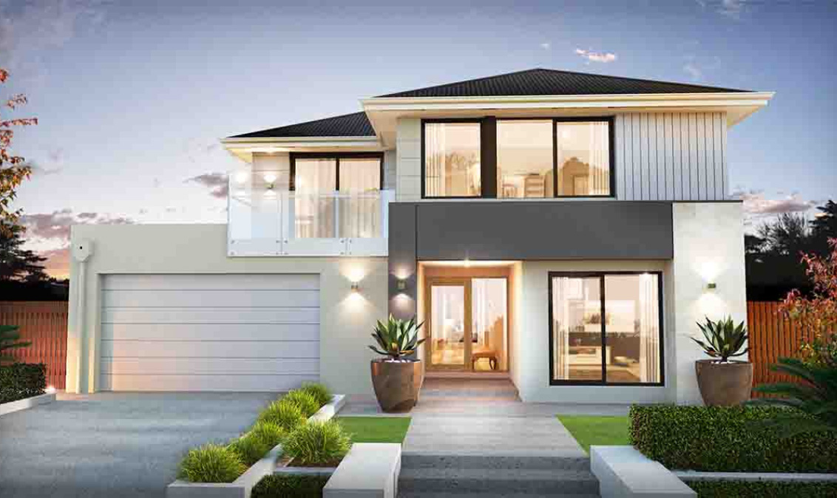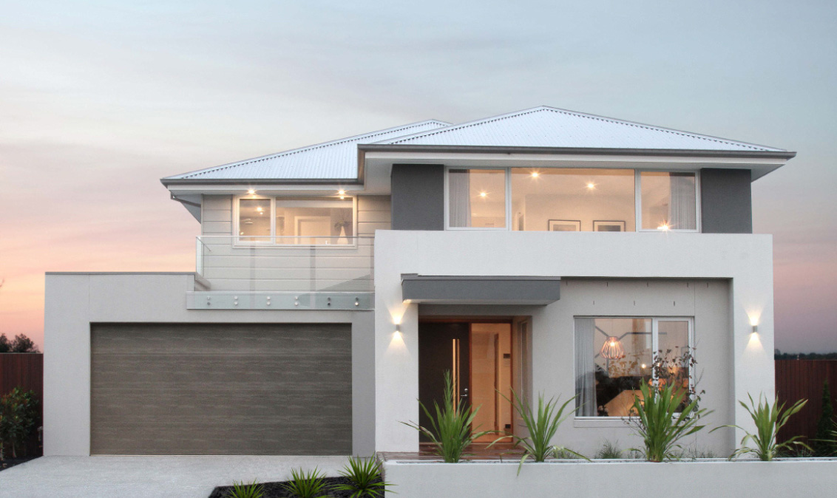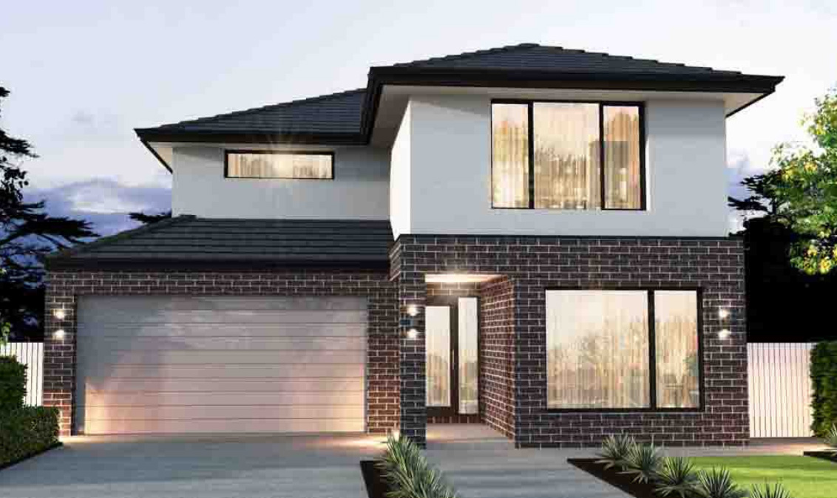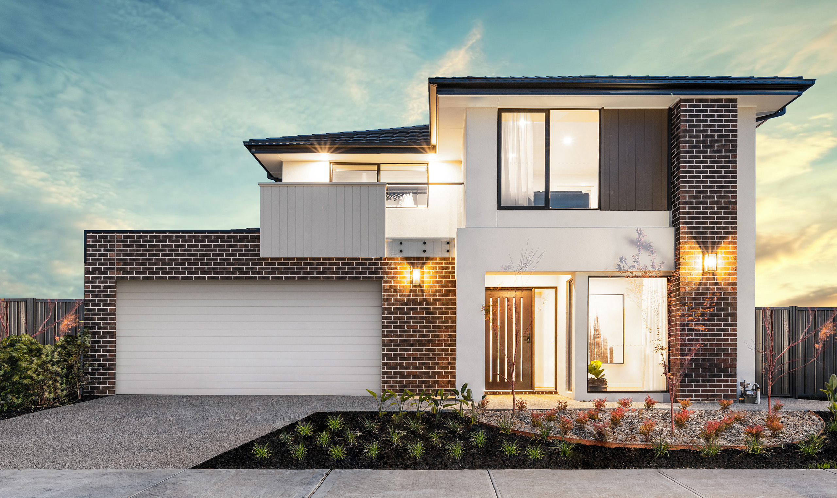
GROUND FLOOR
156.20m2 | 16.81sq
FIRST FLOOR
156.43m2 | 16.84sq
GARAGE
36.55m2 | 3.93sq
PORCH
5.05m2 | 0.54sq
ALFRESCO
15.20m2 | 1.64sq
TOTAL AREA
369.43m2 | 39.77sq
HOME WIDTH
11.96m
HOME LENGTH
20.18m
SUITABLE FOR LOT
14m x 28m
Features
- Oversized Kitchen with extensive joinery
- Guest Suite to ground floor
- Dual WIR and resort style Ensuite
Floorplan Options
- Theatre in lieu of Guest Suite
- Bed 3 & Leisure flip
- Ground Floor decrease – Alternate Meals / Family / Alfresco
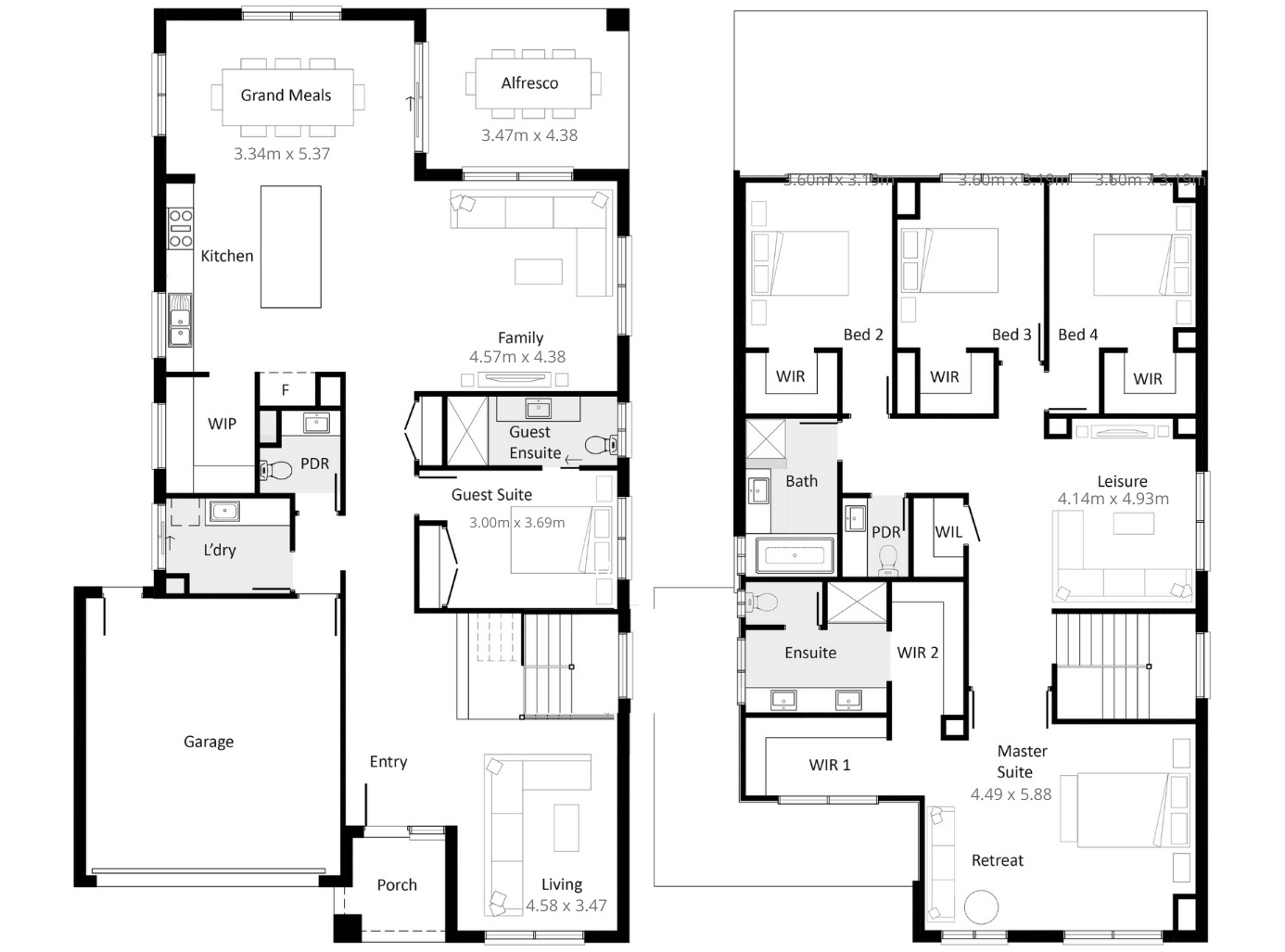
Bedrooms
Bathrooms
Garage Spaces
Toatal Area
